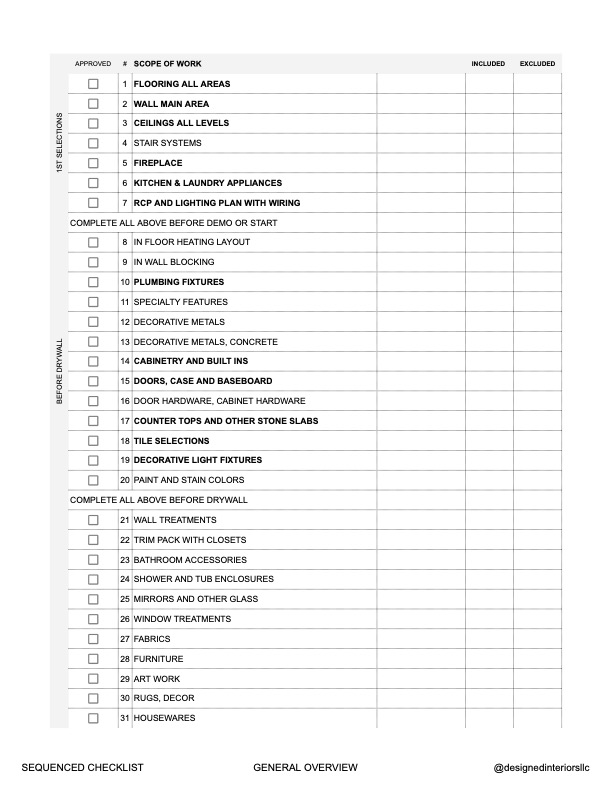PRINT THIS CHECKLIST
This sequenced outline is intended to be a guide to planning your home project.
Begin by noting what is included in the scope of your project and what is excluded. Also note what you may be unsure about.
From here the list can be used as an outline for one room or expanded to list each area.
For example, Flooring turns into: Main Level Floor, Bedroom Flooring, Bathroom Flooring, Shower Flooring, Mud Room Flooring, and so on.
List every fixture and fixture from this intial outline.
Make your selections in this order as much as possible.
It is my view of how design is best served while making the most timely decisions to keep the contractor’s promised schedule rolling.

For a PDF copy email your request to: kande@designedinteriorsllc.com
Questions about the design process, or about some of the lingo?
