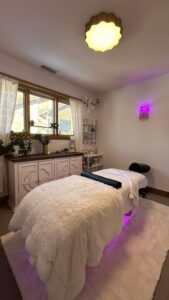interior design lingo
I love to update this page! It means someone said, “What is…” some word or term I use on the plans or while speaking about the work.
Here are some commonly questioned terms related to a residential design and construction.
Design Terminology
These are terms I use often and can forget that they are not commonly understood outside the industry. I am sensituve to the “what are you talking about” look I see when I start diving into all the specifics of the design process.
GLOSSARY OF STYLES
Here I want to share links to various online sources that better describe all the Interior Design Terms employed to describe the styles of the times.
STARTING WITH THE TOP 40 as noted in the https://www.masterclass.com/ article:
https://www.masterclass.com/articles/an-essential-glossary-of-interior-design-terms
SPECS👓
My first attempt at naming a company that represented what I offered was called “ValueSpecs”. If not for my tag line of “between the blueprints and construction”, it was a sure sign I was selling discounted eye glasses.
SPECS is the abbreviation of SPECIFICATIONS an integral part of any construction document. Specifications are the road map of your project. Specs define what is and is not included and what the exact details are for each line item.
There are eons of options for each material, color, size, finish that without detailed specifications to guide the purchasing, receiving, installing and warranting of every item confusion will prevail. Specifications are as important as the plans themselves in knowing what is expected to complete the projects.
Anyone need cheap eyeglasses? ![]()
FIXED FIXTURES🚰
Fixed items may have a component like a rough valve or junction box installed before/behind drywall and/or are attached to the walls like tile, baseboard and cabinets.
Fixed fixtures are attached.
WATER CLOSET🚽
A dedicated, often separate space that houses the toilet. Early indoor toilets were installed in small closets that had water in them – the Water Closet.
FINISHES
Interior finishes can overlap fixtures when we are talking about materials and how they are applied.
Finishes to me are what you and see and feel – materials, colors and surface textures. Each interior material will inherently be of a certain material content, color spectrum and final finish – so to speak!
CASEGOODS
Casegoods are typically unholstered freestanding furniture pieces including: desks, bookshelves, credenzas, filing cabinets, dressers, chests, wardrobes, console units, lockers, and display units.
DESIGNER OR DECORATOR
While designers like to point to a degree or certification or other distinction that differenciates us from decorators, the truth is most clients use either without any of the consideration we add.
If I am a trusted partner in the project, I am not concerned with this particular term.
It seems the words “designer and decorator” somehow imply interiors. This perception works for me.
DECOR
The last layer of items added to your home’s interiors. The things you spend time near and with. Items like plants, pillows, candles, collectables and other selected object to place upon your furniture. Table lamps, trays, baskets and blankets. A great way to layer in a particular color or pattern in a measured manner.
TREATMENTS
Treatment is typically related to WALLS and WINDOWS. Wall Treatments like wallpaper require another material and installation process beyond the more common drywalled walls. WINDOW TREATMENTS can include draperies that are fabricated and installed for added function and decoration. They go beyond just covering the windows.
This word is used in other parts but Wall Treatments and Window Treatments are most common.
If you are here in Steamboat and looking for another treatment, check out Cindy at Yampa Valley Skin Care!

REMODEL
I use this broadly to describe projects that move walls and mechanical to project that keep all the walls in place while upgrading all fixtures and finsihes. It might be more of a refresh of selective surfaces and areas.
It is not a renovation or additon, or new build. It’s mostly everything else – a remodel.
AFF
AFF is Above Finished Floor. This measurement accounts for the completed flooring to the noted measurement. It is not the same as the rough floor elevation and depends on how thick the “flooring sandwhich” is. Wood, or vinly, or stone, or tile, or concrete, and so on.
OAH
Overall Height – of a light fixture, for example. From the ceiling to the bottom of the light is the Overall Height = OAH.
COM
not .com
COM is Customer’s Own Material. A term often used when custom ordering a sofa in a fabric that you’ve approved for the style and shape and is not produced for mass retail – aka, not standard fabric.
This can be a surprisingly great value when you invest time in selecting what works best and comparing all elements of the purchase.
RCP
RCP is the REFLECTED CEILING PLAN. This critical element to completing the interiors, it is often overlooked during the planning phase leading to (in my opionion) disjointed light locations.
3CM
3CM is the most common thickness for stone slabs while the length and width vary, 3CM could be considered “standard” for residential stone slabs.
1-3/16″ (almost!)
between 1-1/8″ thick and 1-1/4″ thick.
REASONABLE😁
In design terms I am still working on knowing what each client means when they say reasonable. This one word help demonstrate one element of what interior designers do. We work to understand what is reasonable to you.
speaking of words....
If you share my odd interest in word finds, this is for you too.
