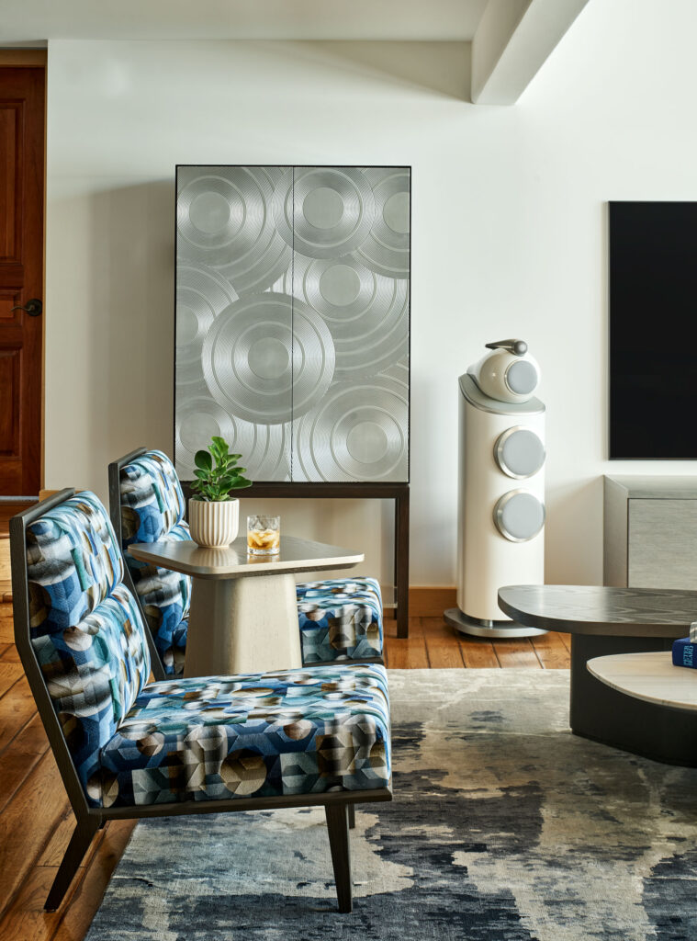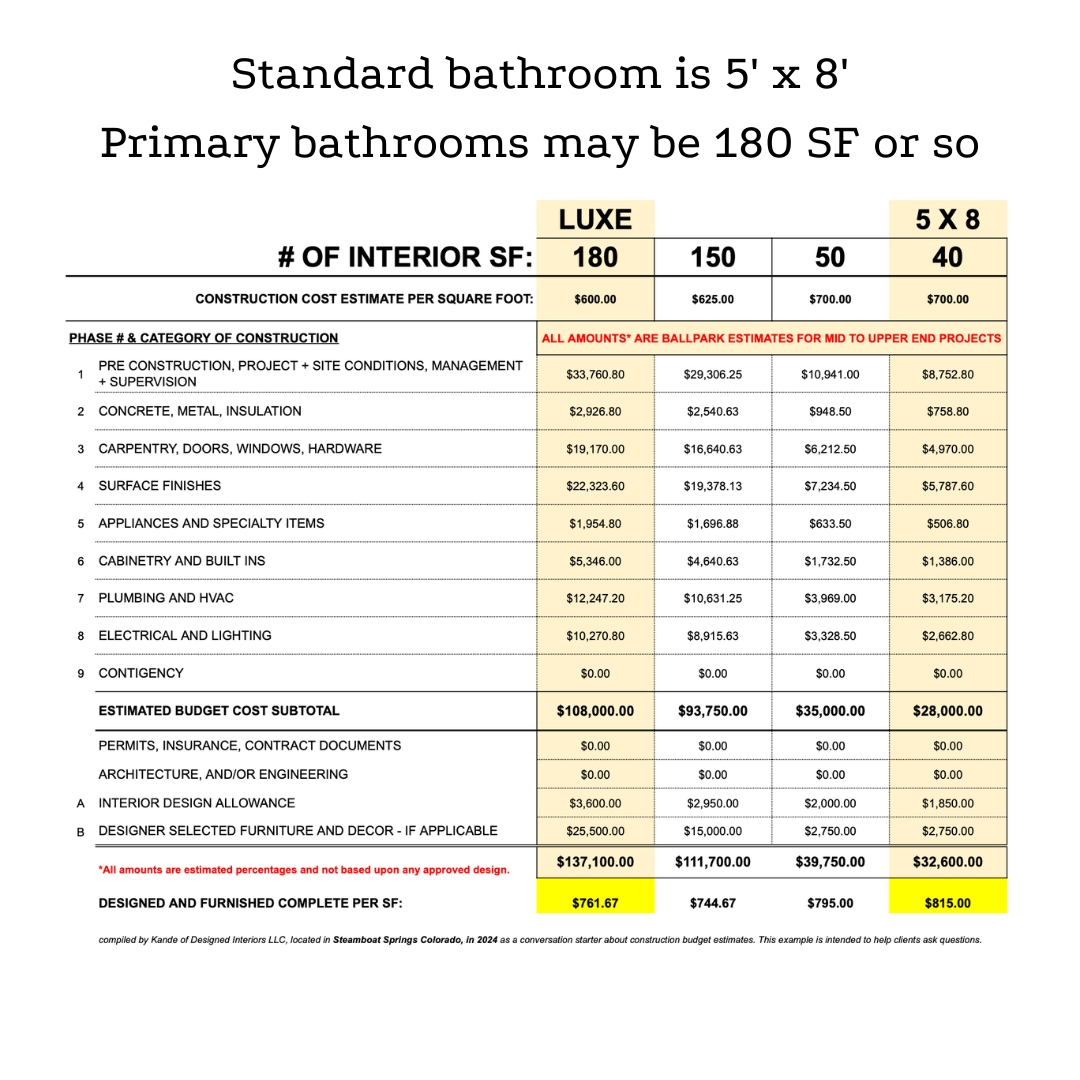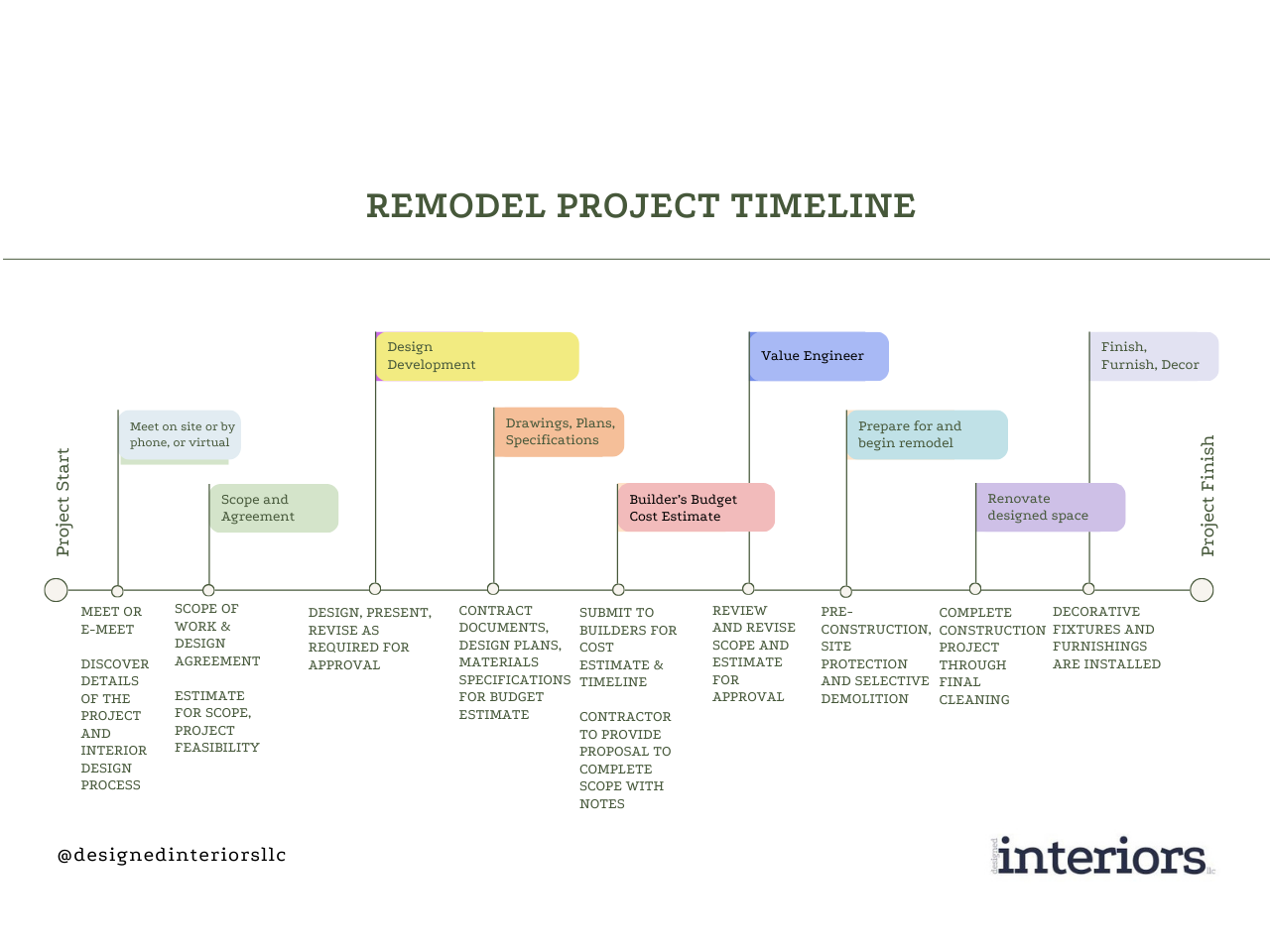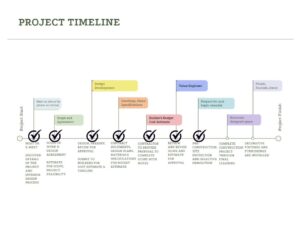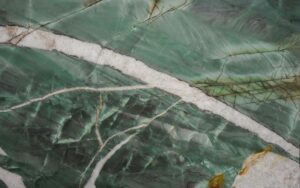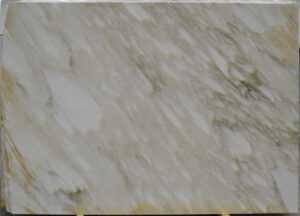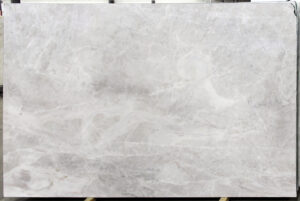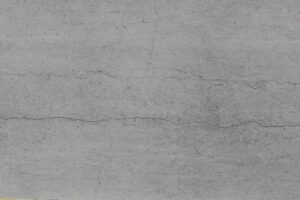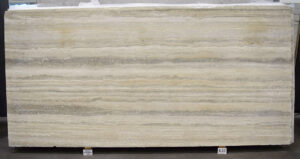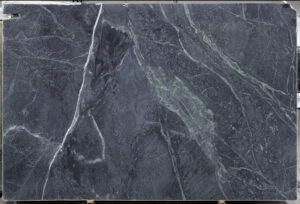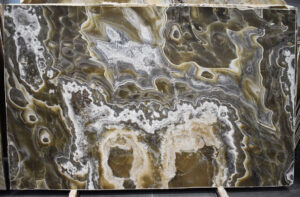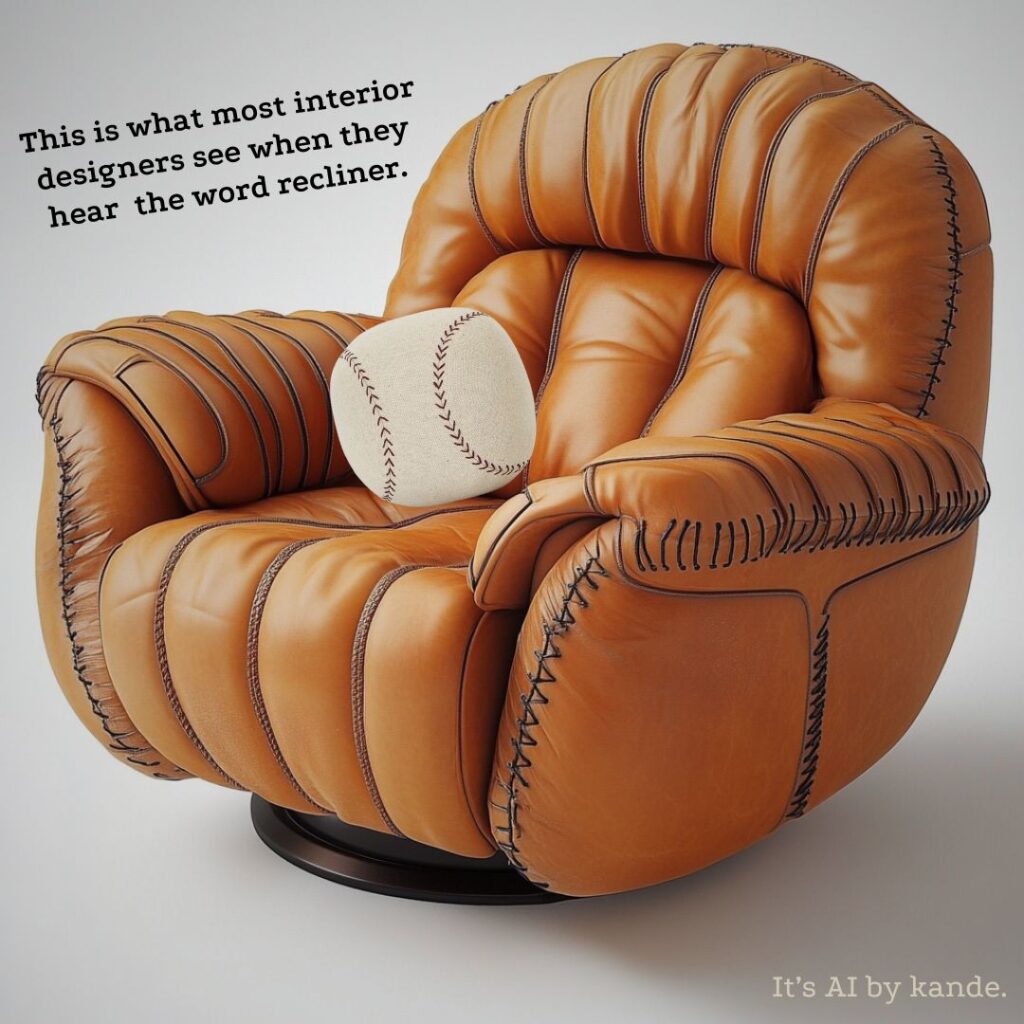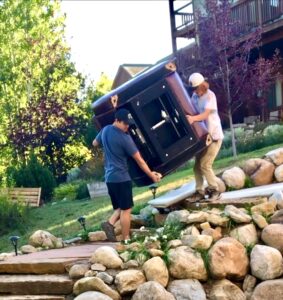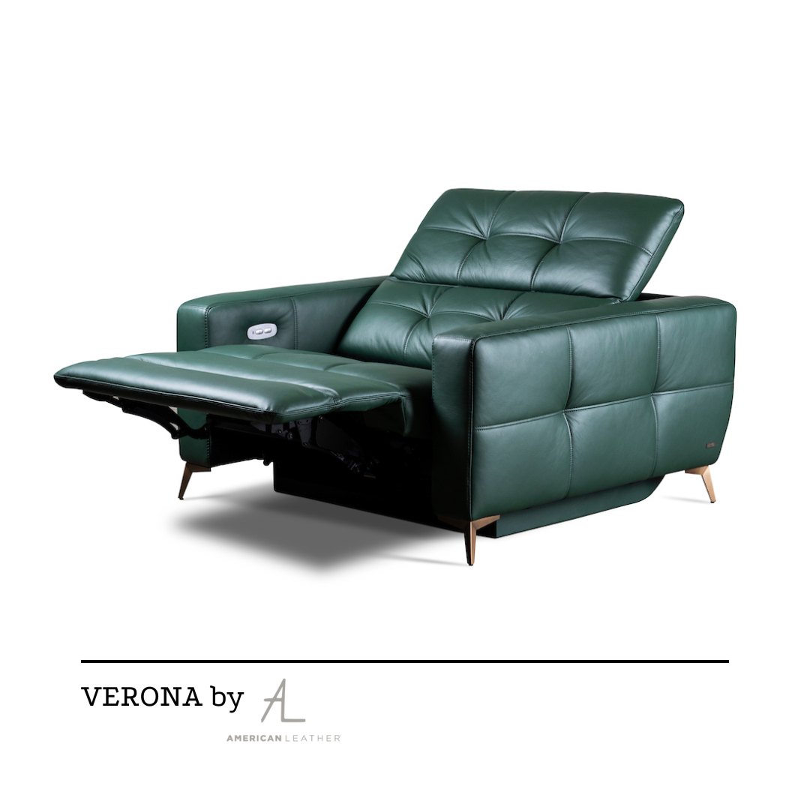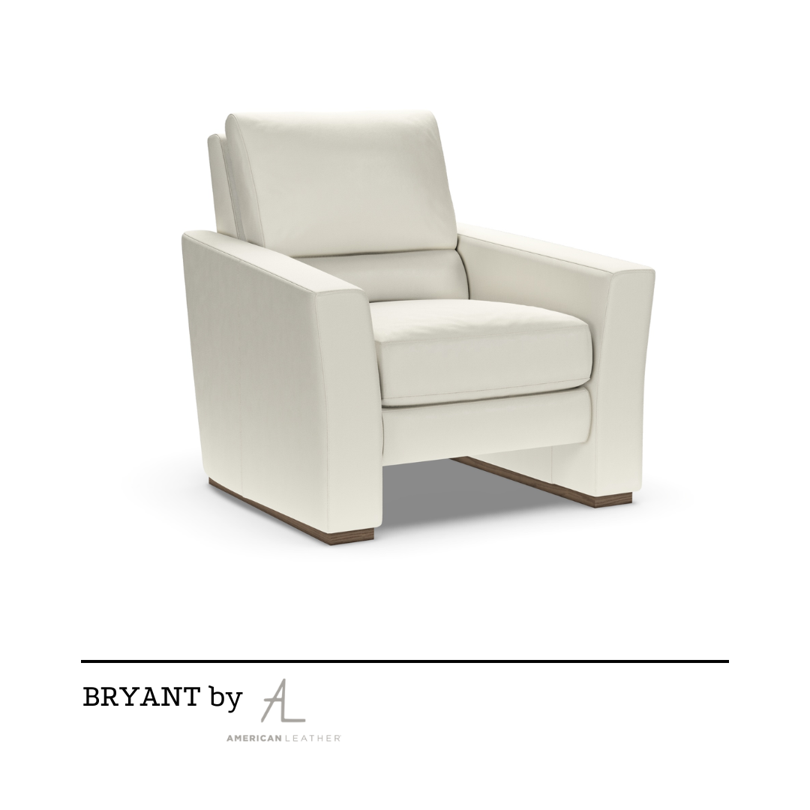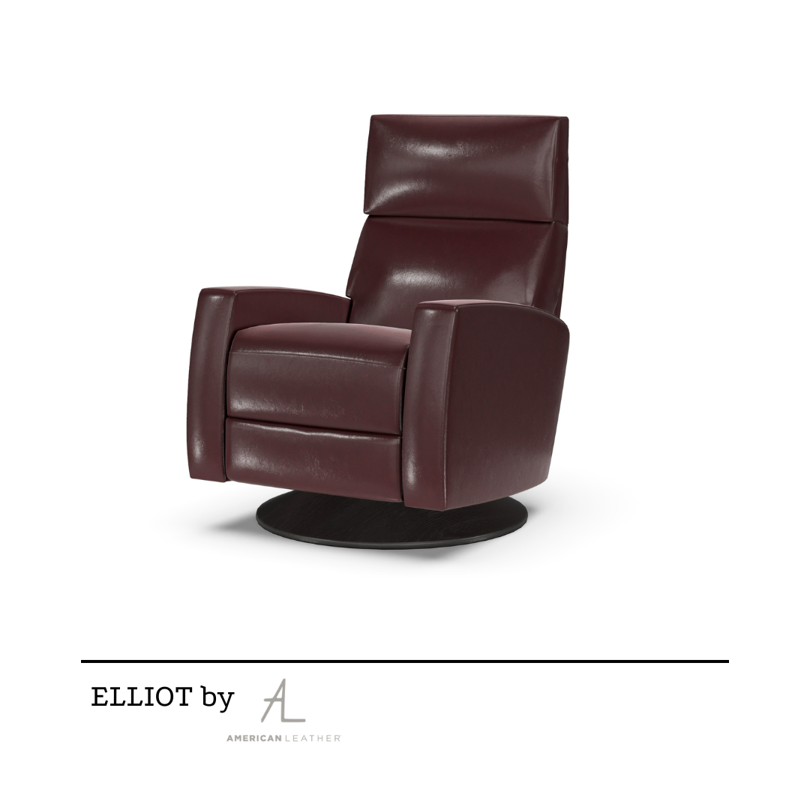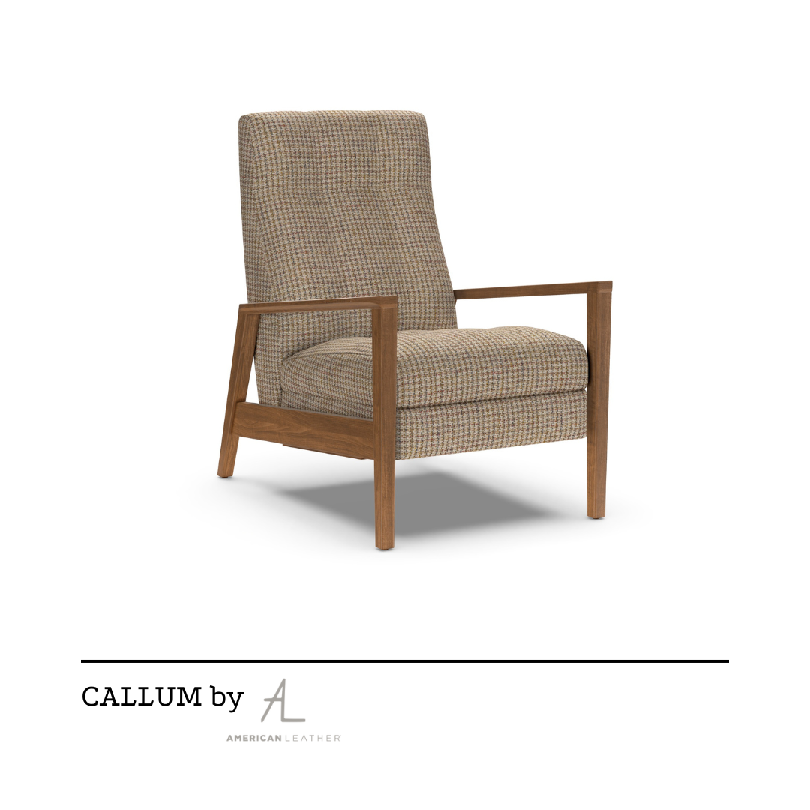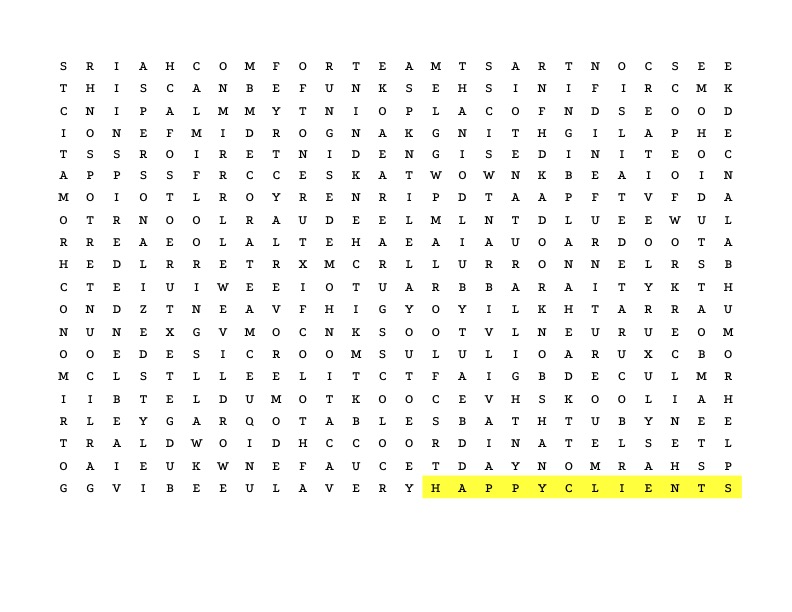with a k
hi! i’m candy with a ‘k’ and an ‘e’.
Welcome to my blog. Or, let’s brand it K-log. Sounds like radio station call letters, right?
“Scroll over to 96point3 Kay elL Oh Gee where you gain insight into the obscure nature of home building and interior design. Gather expert tips and tasty tidbits for your home. Lookout for sprinkled in links to songs, to design and building sources, or down more rabbit holes simply for added screen time. Some posts will be about me, Kande – with a K and an E.” [Imagine that was spoken in the voice of Ginger from KBCO ]
Speaking of voices (*), it’s a fact that I was asked “not to sing out loud” when I was cast in our school plays. I was the only junior high student to try out for choir and not make it. My proven lack of singing talent has in no way impeded my need to belt out random song lyrics that pop into my head. Like right now…
In this ‘klog-blog’ there will be posts about home design, home building and remodeling, interiors, kitchens, bathrooms, furniture and decor, probably something about garlic, lots of music and fun !
I firmly believe that the residential design and construction process can be easy, seamless and fun!
Early in life I was drawn to the idea of home.
How homes feel, how they function and how they look. From my suburban Midwest point of view, I took notice of the various finished stages of all of those ranch home basements…. the unfinished and partially finished, or a whole new world!
I noticed that the bigger fancier homes had columns, curved stairs and curtains. I remember a rustic coziness of a simple cabin at the Lake of the Ozarks, or better yet the parked Airstream! I have a collection of homes, and camp songs, on my personal hard drive.
On the occasion my folks left us alone, I would reconfigure my trundle bed set into various formations. I felt compelled to change things up. In college there were times that I would decline the outing to stay home and move all the furniture around. Catching my roommates off guard with the new couch location always amused me. I never tire of wanting to change up a space.
With my BS in Interior Design from Indiana University and my first design job with an Interior Merchandising firm in Chicago under my belt, I pivoted to residential construction. I’ve stayed with this theme my entire career. I continue to be excited by the new methods, trends and how far interior design has come from the secretive trade exclusive ways of the past.
My goal for this blog is to share information that causes you to pause. I hope to guide you to consider certain details and how they relate to the overall vibe you are striving to achieve. I endeavor to make you want to sing a song …. out loud.
I appreciate your interest and your time. I hope that no matter where you are at in the home design and building process that you feel empowered and supported.

(*) More about voices. Lisa Fischer’s performance at Strings Music Festival was one of the top vocal moments I’ve ever experienced. It was other wordly and unforgettable. I felt like mentioning her in case she’s bringing her voice to a show near you.


