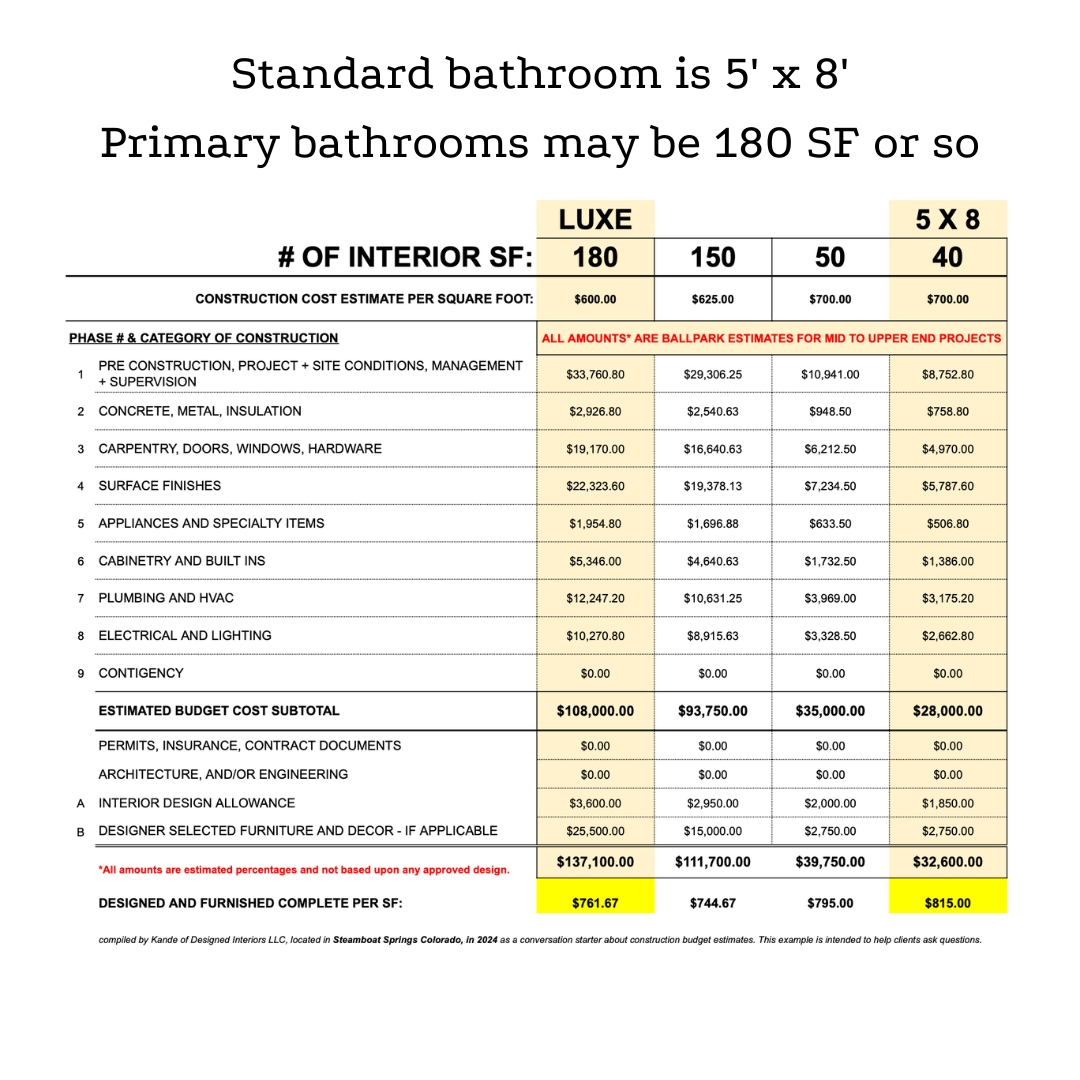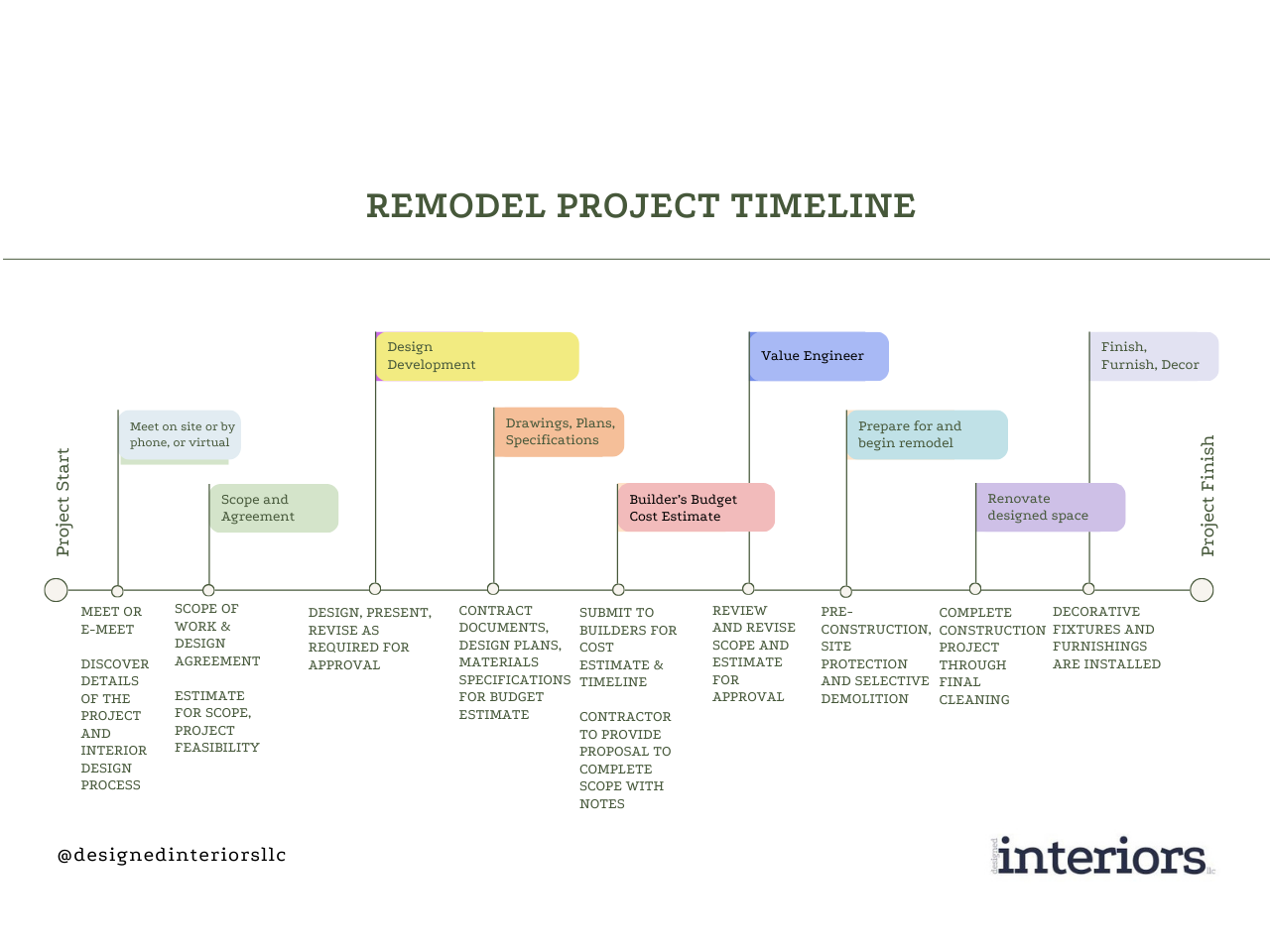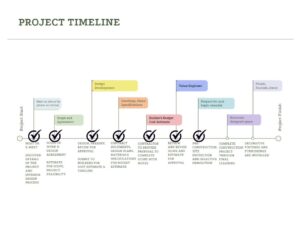how much does a steamboat bathroom remodel cost?
seriously. how much?
The most accurate answer to that question is: “Far more than you think, but not as much as Aspen.”
I noticed this type of promotion in a recent Steamboat Springs real estate property listing and it hit home. I am copying that tone as it rings true.
Residential design and building in our sacred mountain valley location typically comes with some expectation calibrations. The actual construction cost versus the perceived value can cause more than normal sticker shock especially when it is compared to other more populated and easily accessible areas of our country.
The amounts in my example budget are not based on any particular scope of work. However I am assuming there is a nearly complete remodel with all new fixtures and finishes, within the same footprint. The estimates are also based upon a handful of other assumptions including a mid to upper end level of quality and craftsmanship; all materials, labor, and equipment to complete the project. It is grouped by construction categories……..and, okay, I hear ya let’s get to the numbers!
Here you go:

So …
How much does a Steamboat bathroom remodel cost?
Short answer: $ 600 to $ 700 per square foot for the interior remodel construction. Plus $ 90 to $ 180 per square foot for interior design, furnishings and decor.
More?…
A typical 5′ x 8′ bathroom would cost around $ 32,600 to complete. A larger bathroom about 180 square feet would have some economy of scale and I estimate completed cost would start in the $ 137,100 neighborhood.
What’s included in that amount?
Best answer: I’m not exactly sure. I do know that the total amounts are not far off from where many Steamboat remodel project’s final costs come in at. My intent is to share the most realistic estimates without regard for optimism.
It is important to note that the bottom line total amounts include interior design, furnishings and decor for a completed space.
Why do Steamboat prices seem higher than my hometown? Unless you were lucky enough to have been born here, you had to navigate your arrival into the Yampa Valley. The same is true of the building materials and trades people. Not only does it takes a bit longer to get here, especially for part of the year, our labor force also enjoys the benefits of our shared environment. There are certain seasonal considerations. There may be altitude and weather related site conditions that I believe are best served by our more experienced, and perhaps less available builders. These factors lead to the higher than a national average cost for a bathroom remodel. It’s my belief that with this upfront understanding you can plan accordingly as you consider remodeling your Steamboat bathroom.
Can we remodel for less than $ 600 per sf ? Of course! There are always ways to work within many budgets. Your selections and/or your overall scope of work will require some tweaking along with other cost considerations.
2-STEP TAKEAWAY:
#1. Agree with your team on the project’s Scope of Work.
#2 Match the Scope of Work to your Budget Cost Estimate.
Both documents will benefit from detailed written descriptions instead of broad narratives as you will be contracting another entity to construct your home. Invest time and attention on making sure you and your contractor are in agreement about how the Scope of Work will be invoiced and funded. Note clarifications and assumptions, and identify allowances and exclusions. Be specific.
Open and honest communication up front will clear the way for a successful project for the whole team!



