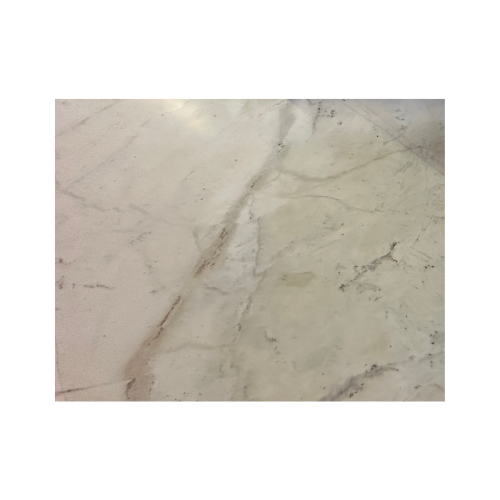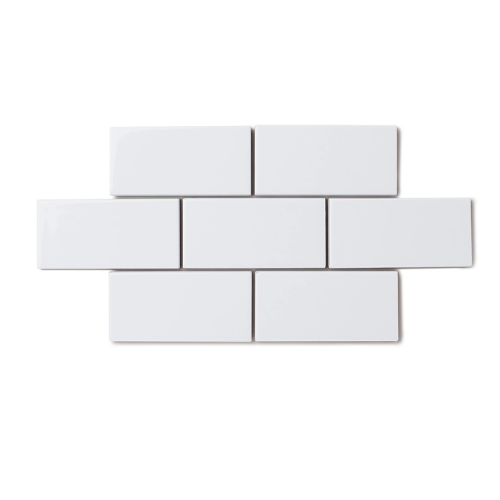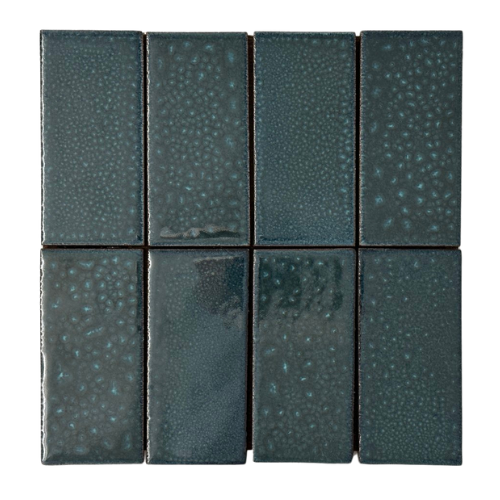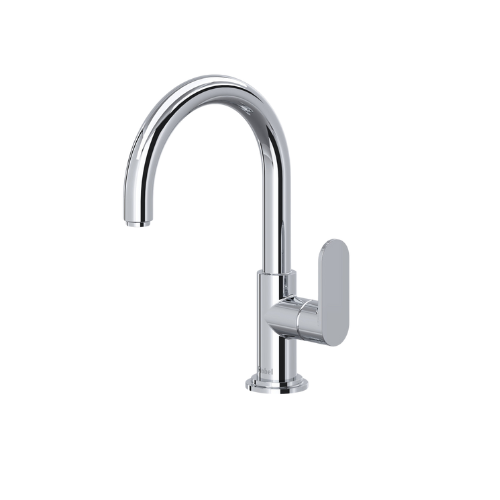whale shark a tale of a bathroom remodel
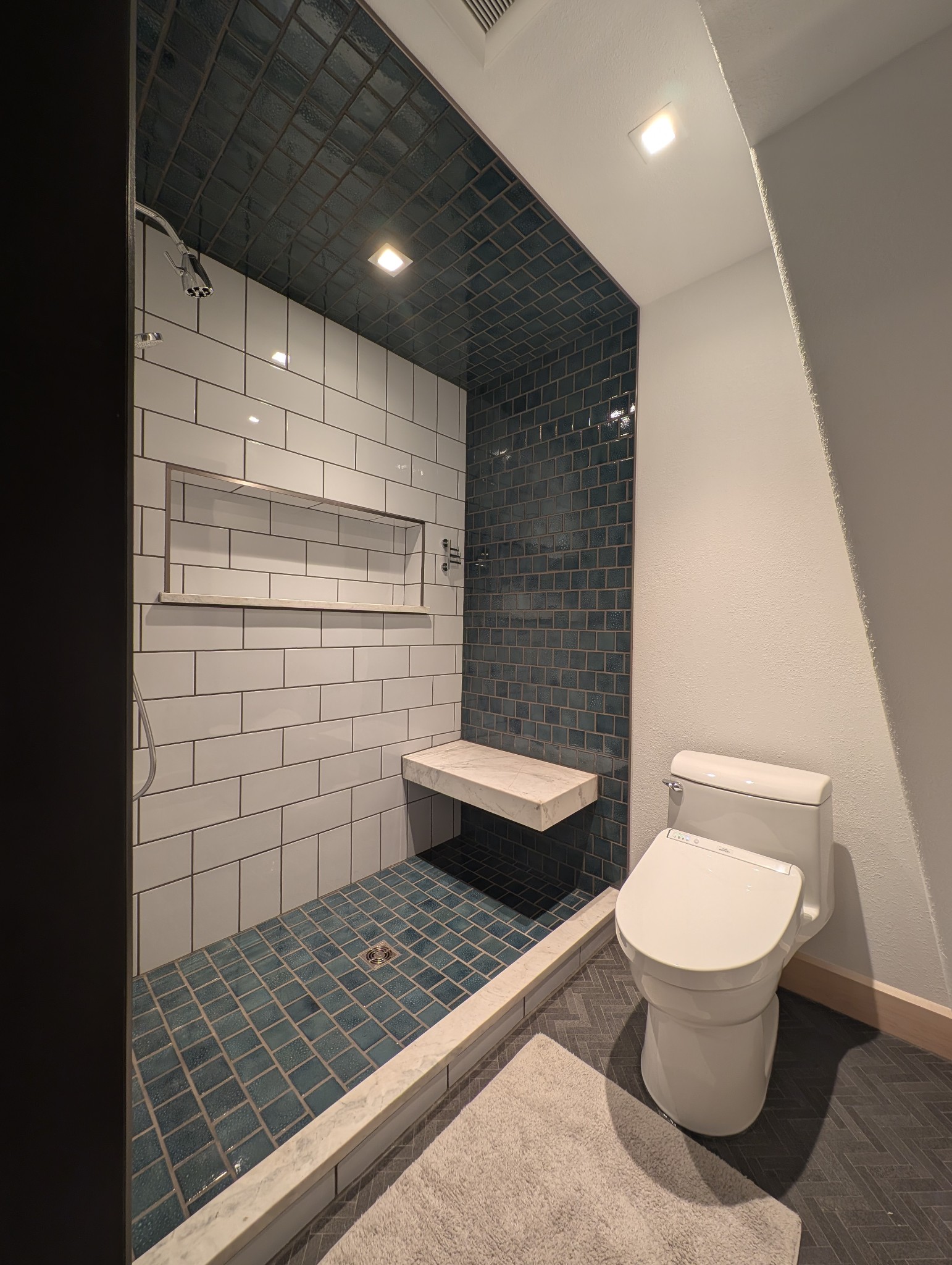
Whale Shark, a tale of a bathroom remodel
by kande.
An adventurous Colorado couple embarked on a remodel journey for their primary suite. They enlisted me, Kande, to help them update the layout, improve the function and bring in a new aesthetic.
I met this inspiring client at Warehome Studios, a local pottery studio where my admiration for her mad ceramics skills were on display. We spoke clay and glaze, and therefore tile! Behold the Whale Shark glazed red clay based tile. Locally made in a town just a few mountain peaks away.


Single sink situation.
The main issue in this primary suite is finding space for a second sink.

Privacy, please.
Missing a door to the shower and toilet area, in addition to poor ventilation with only adequate insulation left that room ripe for a remodel.

New Path
The new tranisition from bedroom space to the bathroom will benefit from an alternate layout. Improved closet space if viable.

Laundry relocation.
In OPTION A the washer and dryer are relocated to the corner of the new vanity area to get it out of the bedroom and into the bathroom while adding improved closet space.

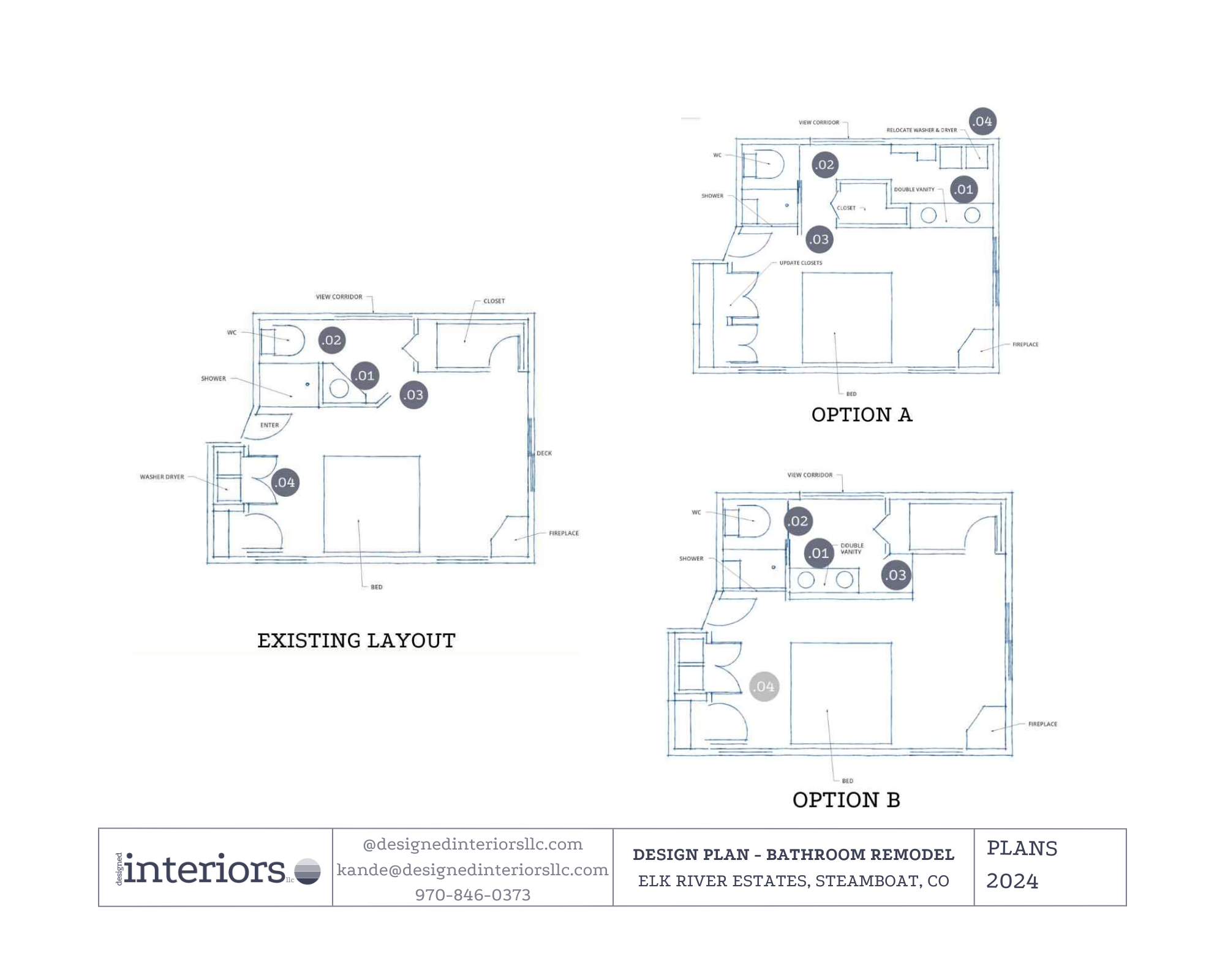
Plans and Pivots
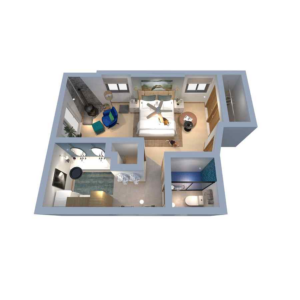
Option A
This layout was approved for moving ahead with a budget estimate to determine feasibility. While the design solved most of the issues it was estimated to cost considerably more than the homeowners were willing to invest in the area
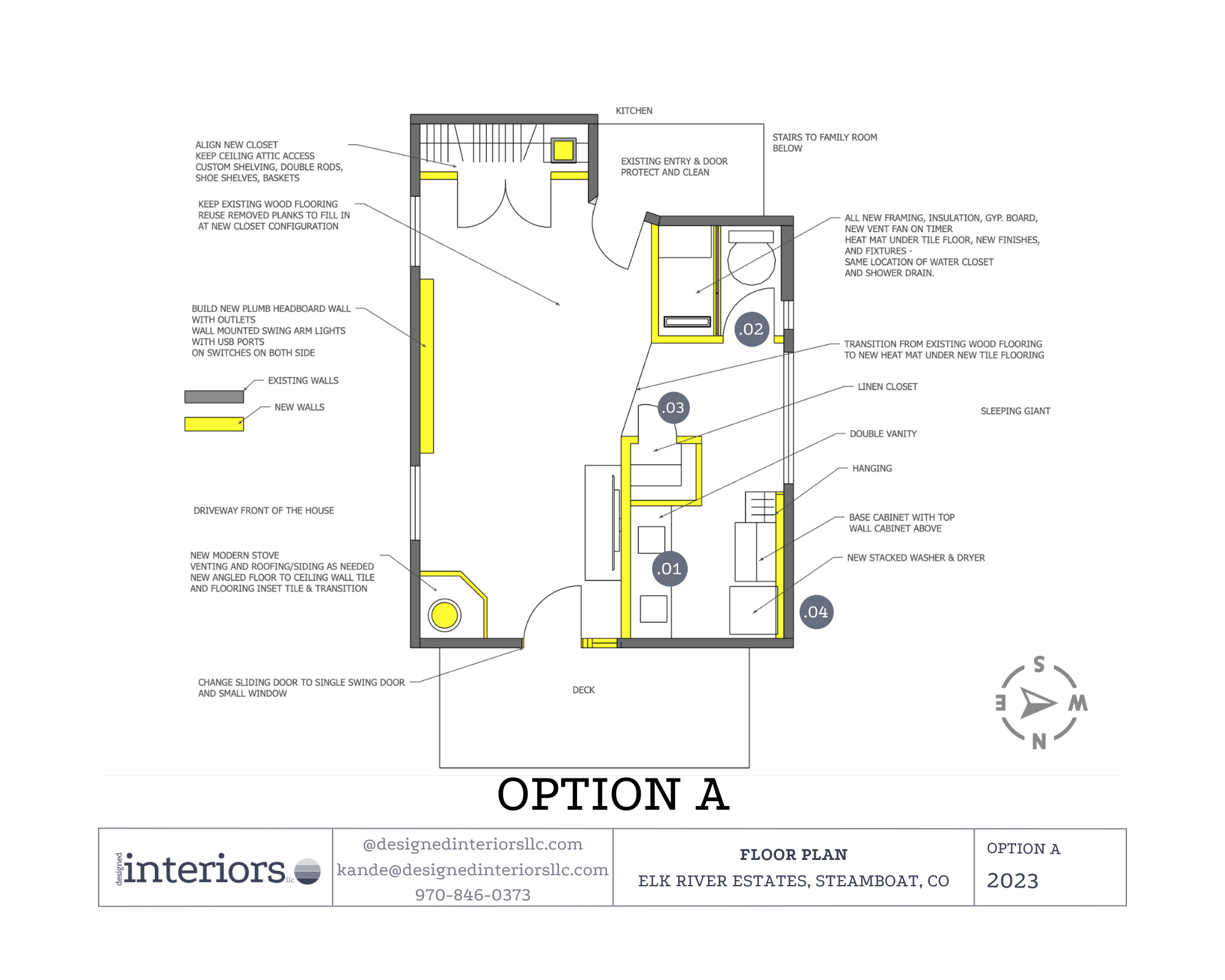
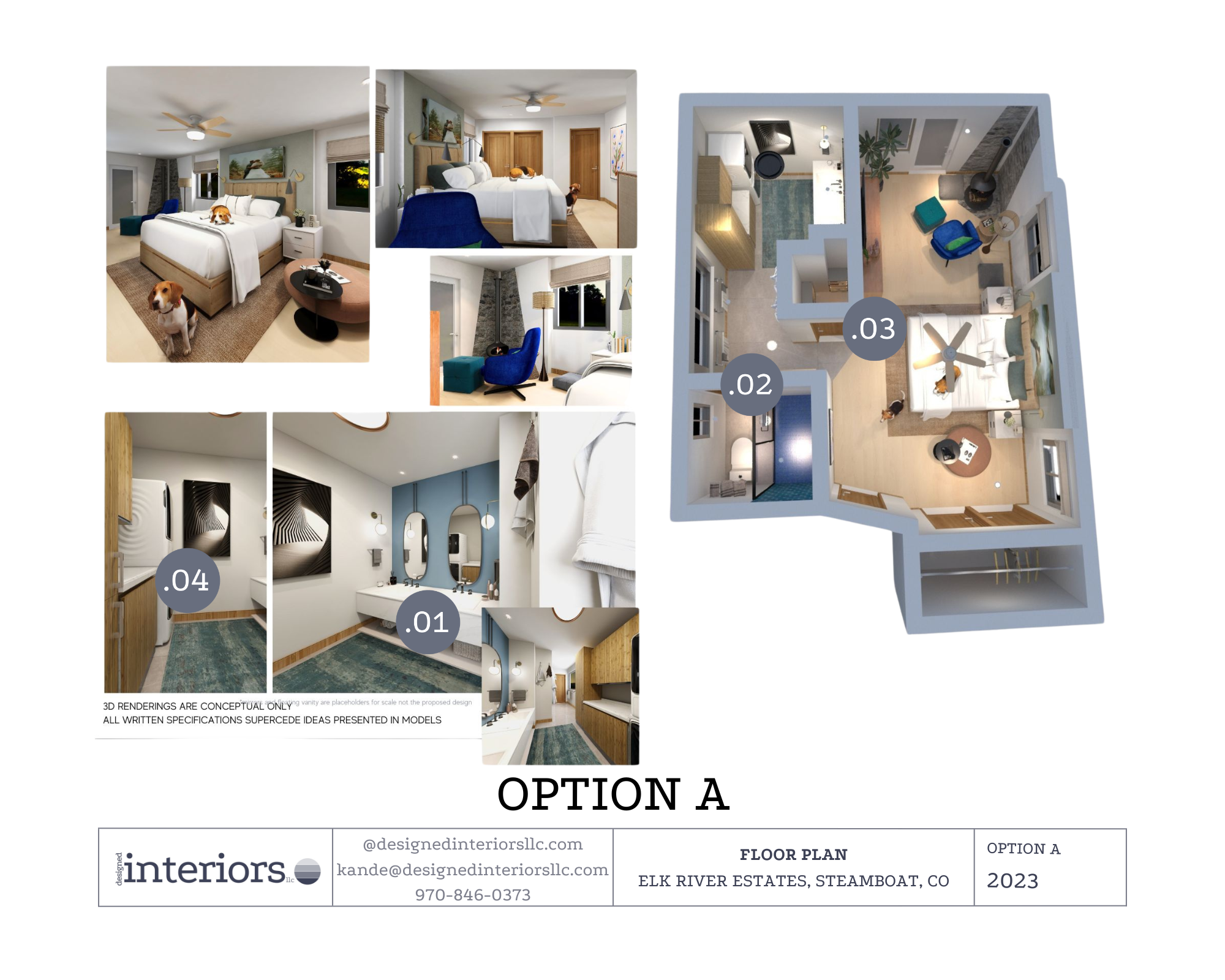
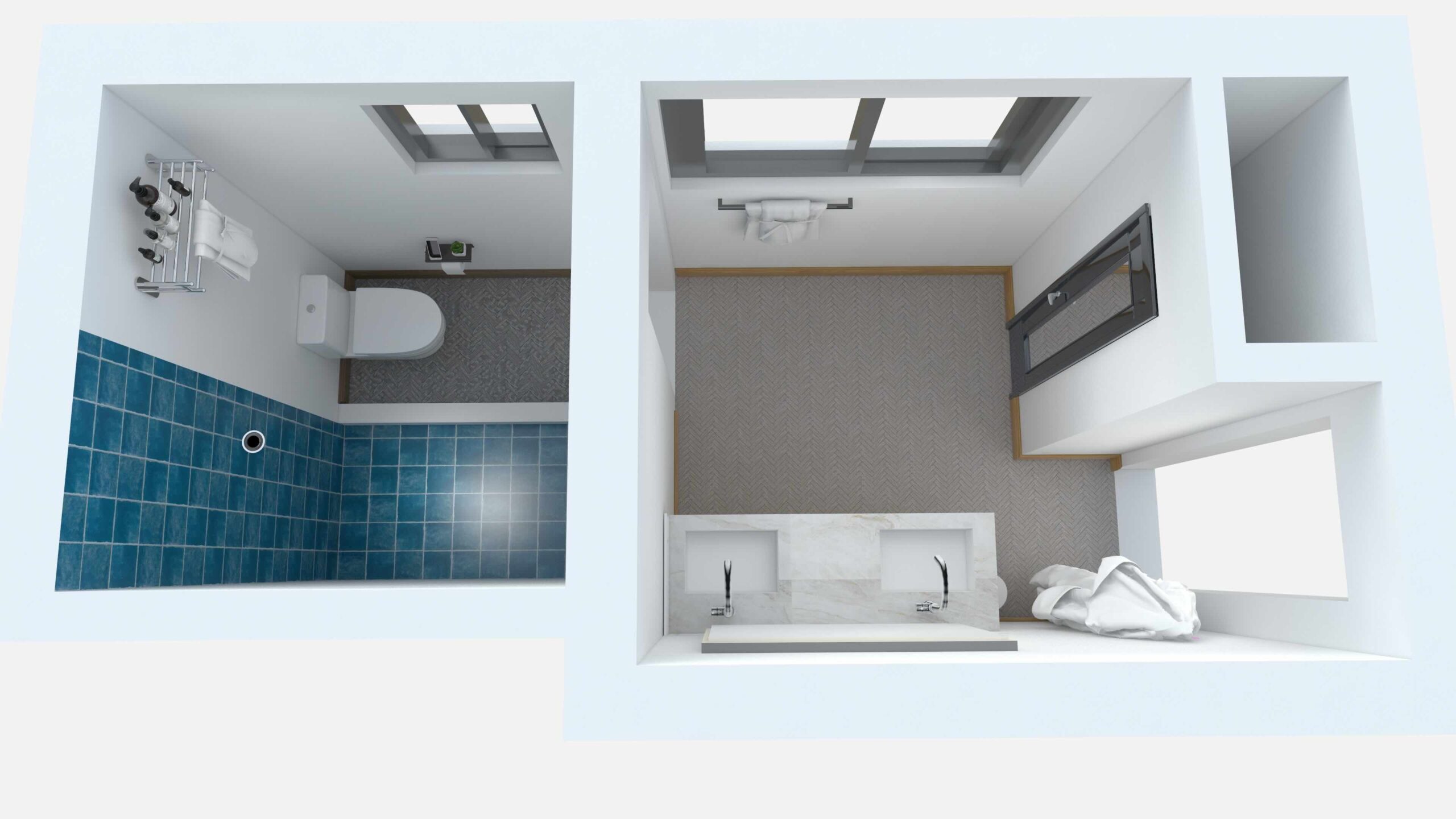
Option B
Armed with knowledge associated with the cost of moving the washer dryer, added framing and flooring and overall scope, we pivoted to focusing on the 2nd sink and improved functions and aesthetics. We moved on from relocating the washer dryer and simply improved the efficiency of the appliances without moving utilities.
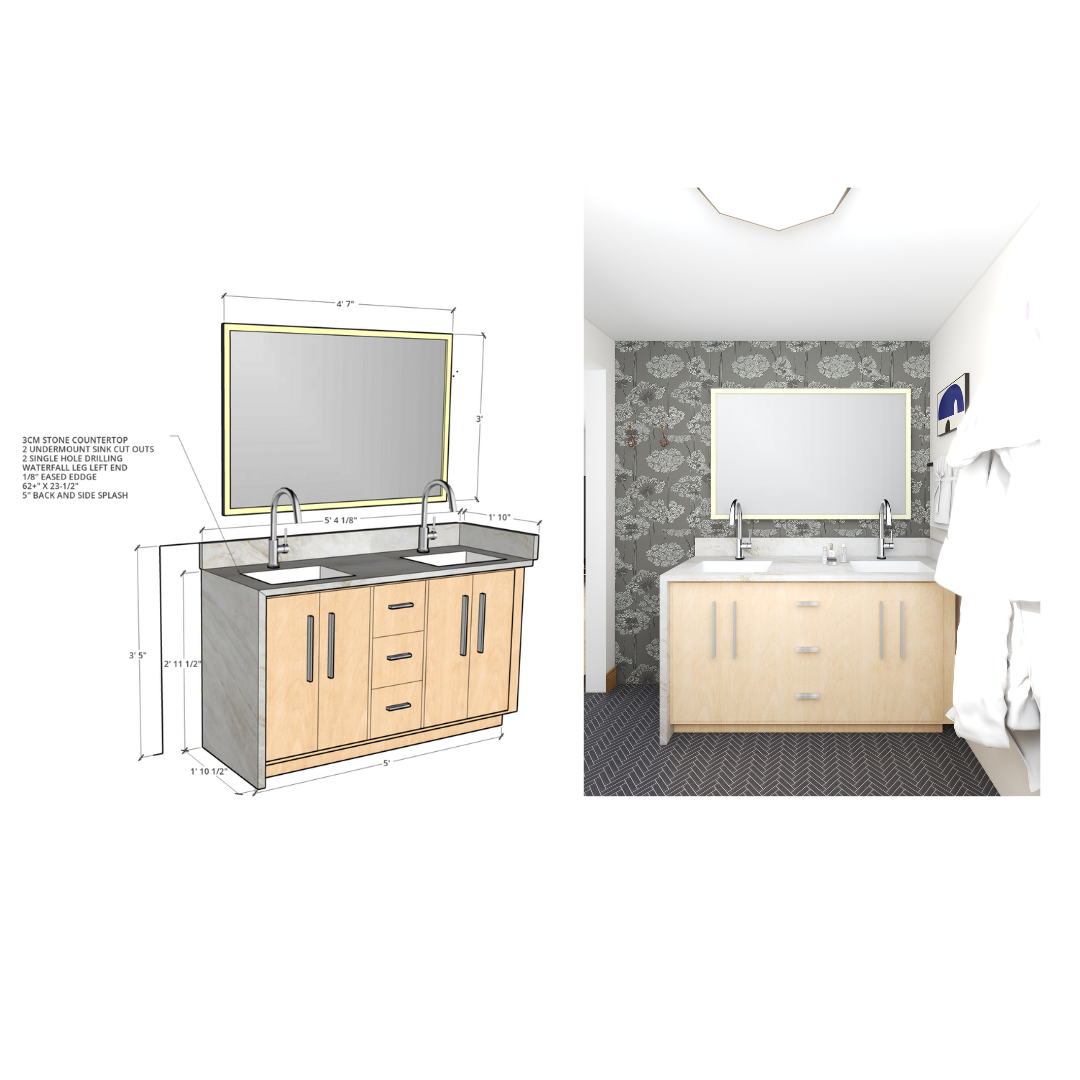
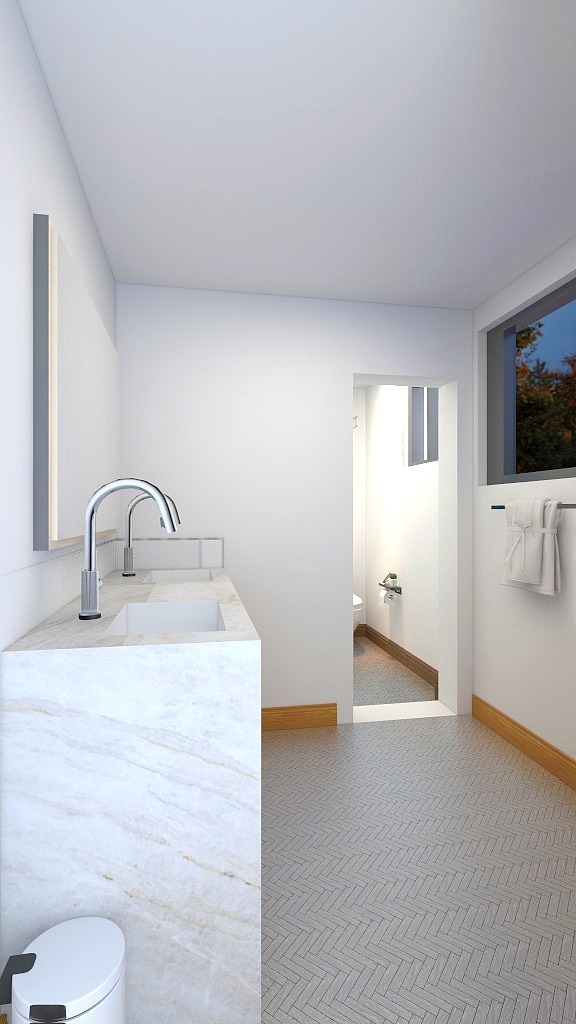
all designs and images by kande, @designedinteriorsllc
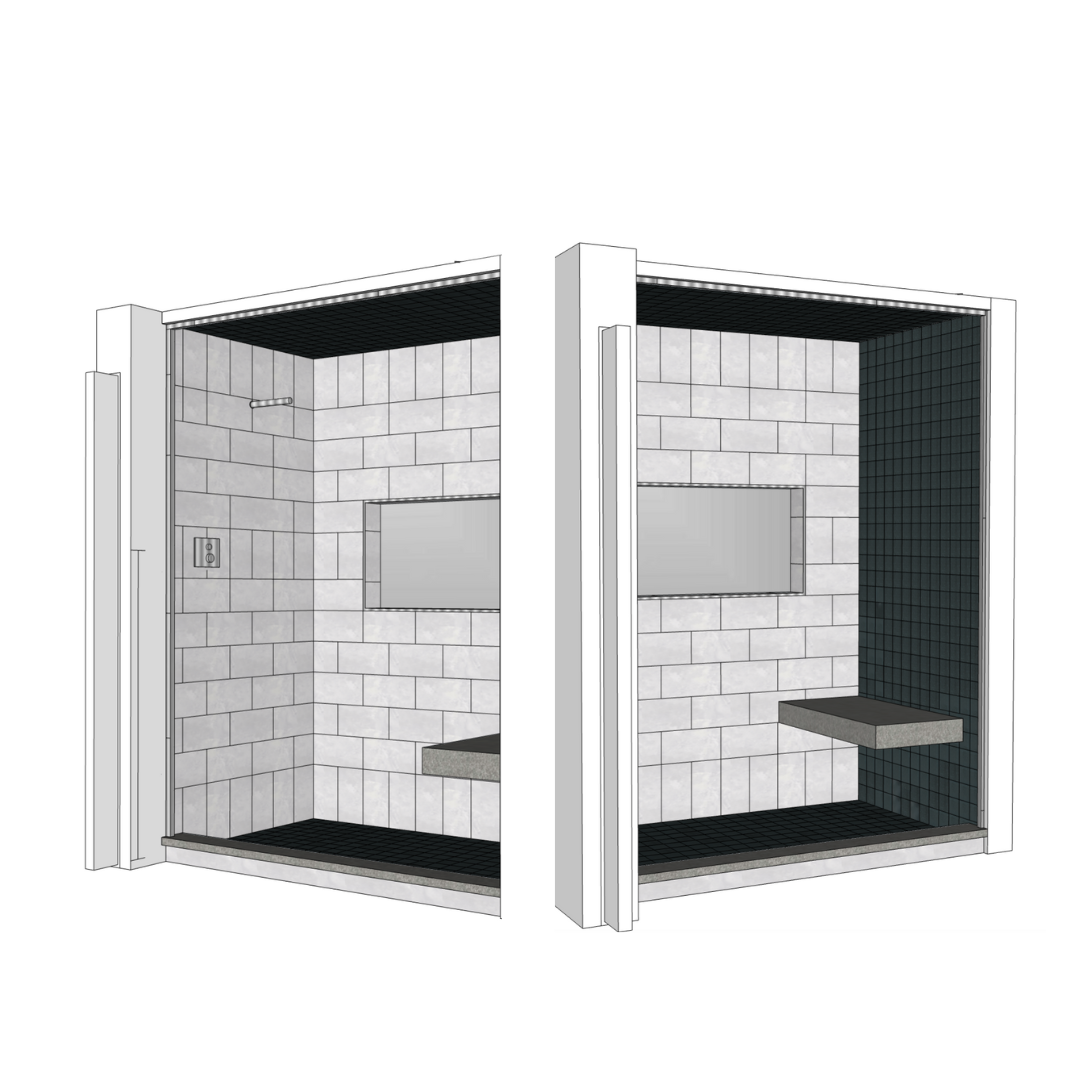

Naturally beautiful materials with a Scandinavian vibe guide our design story.
Materials for this project were sourced from:
Particular Tile. In Colorado. With swoon worthy glazes on regional earth was too much to pass up. It is the color of the glaze and the reactions that will draw everyone in. That is obviously speaks Whale Shark practically checks off a prominent bucket list item for sea creature lovers. 🤩, white wall tile from Fireclay Tile. the vanity is US made in WA by Strasser. , floor tile Arizona Tile’s Basalt,
Site Scenes
Remodeling is rarely a direct line from design to finish. Finding out the conditions after demolition will guide the final decisions for the layout and present areas to address. Here is a peak at the process that lead to results that we are all proud of!

Early phase of the demolition. What will we find?
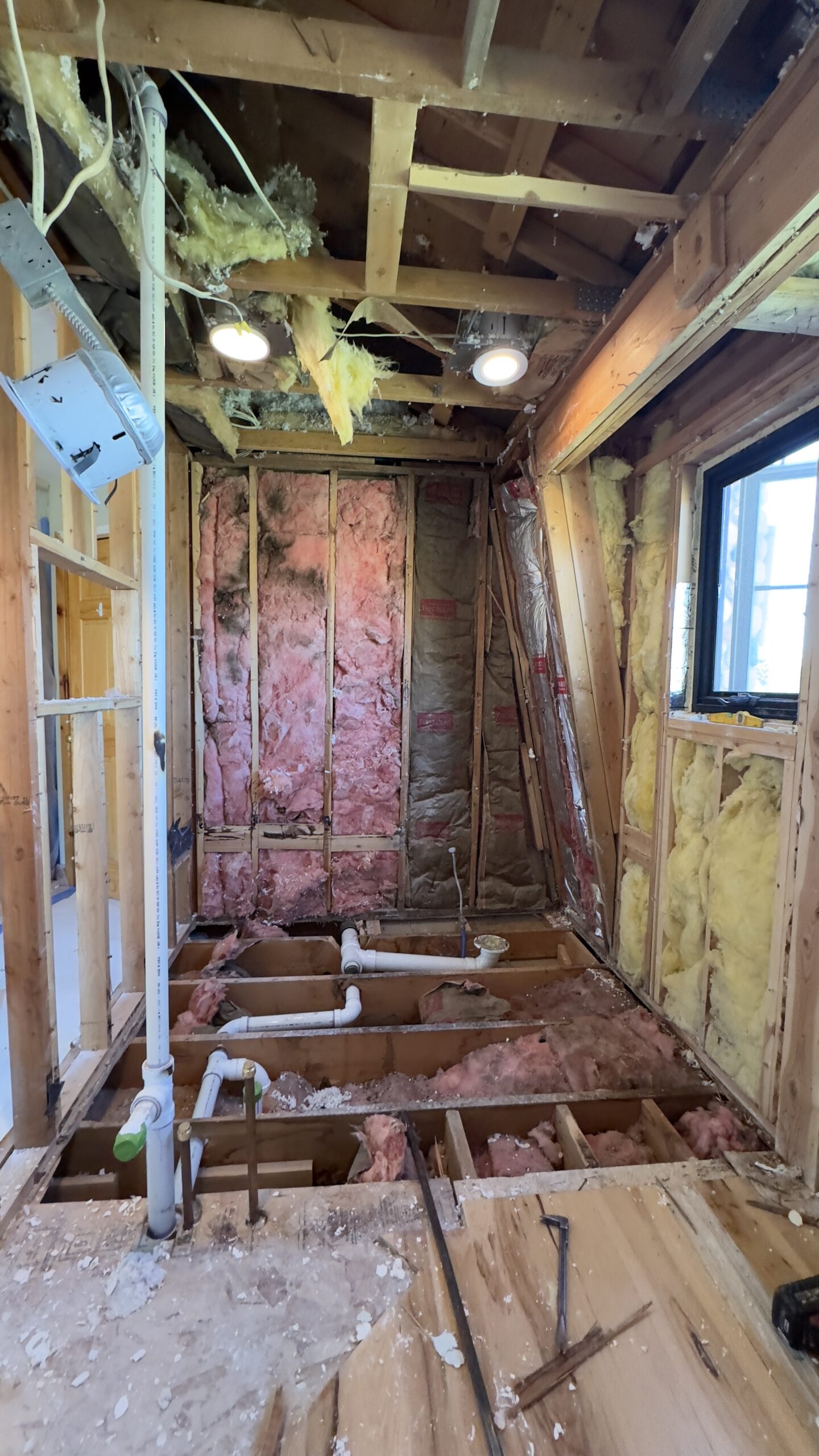
Roughin’ it. Lot’s of room for improvement in the mechanicals, moisture barriers and insulation.
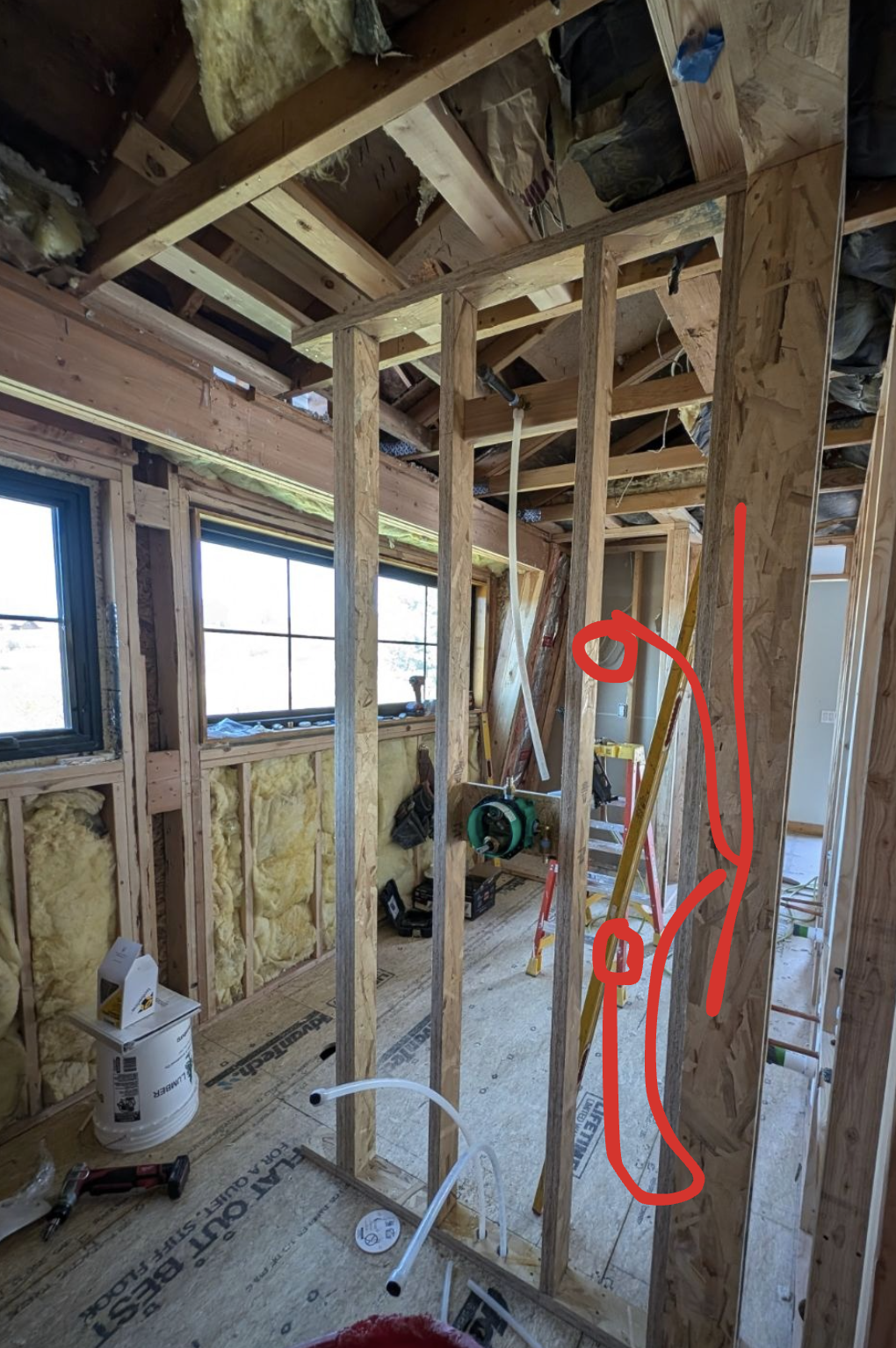
Sketch over rough in to locate wall elbow for hand held shower set.
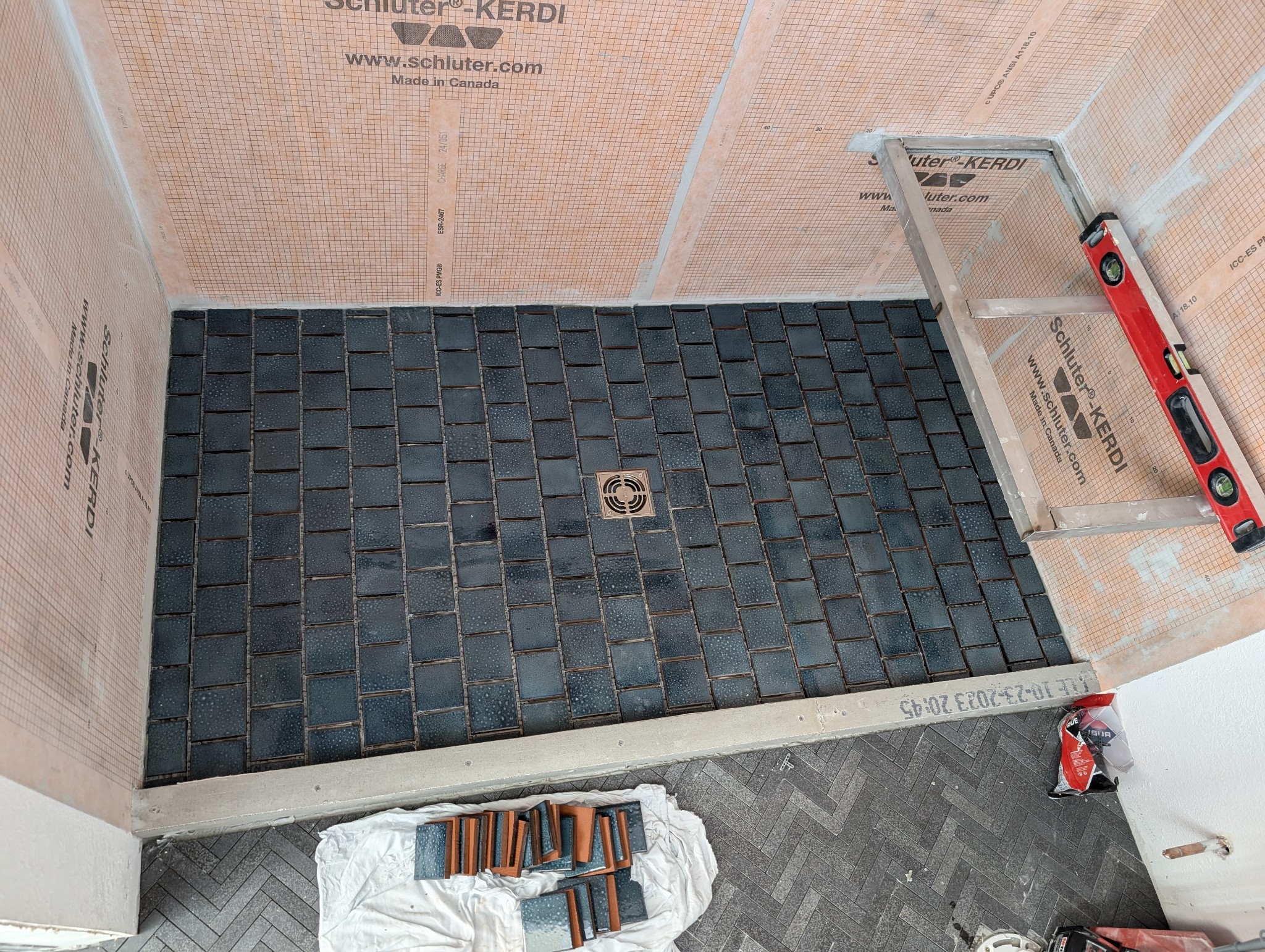
Setting the pan, supporting the bench.
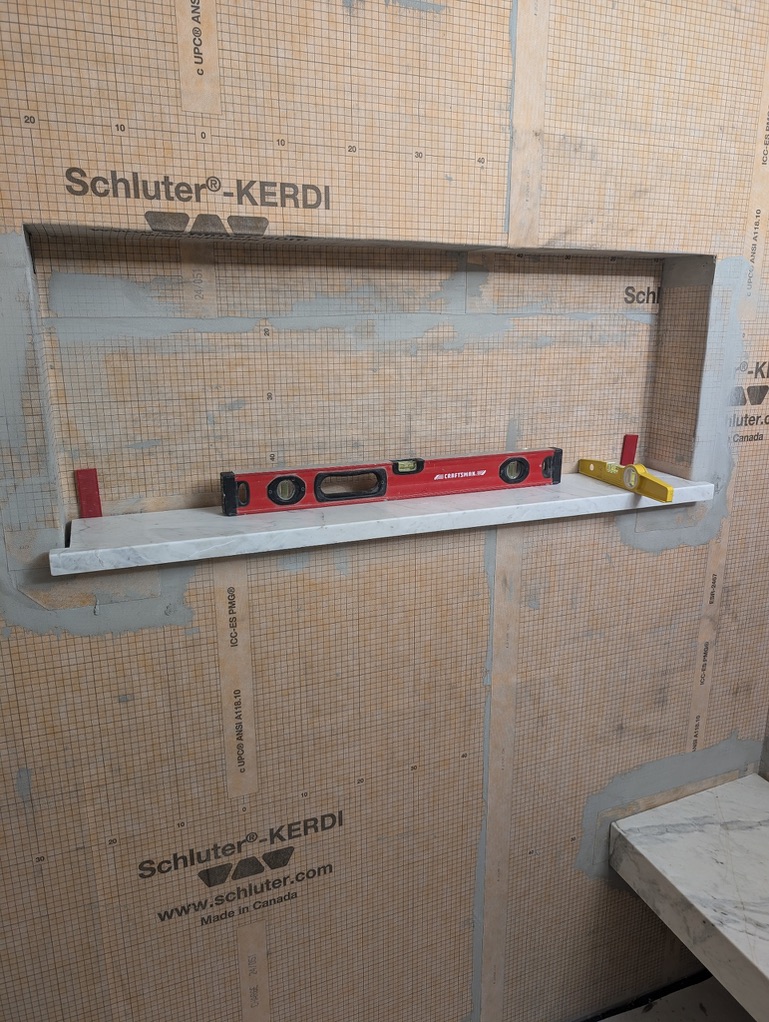
Jumbo shampoo niche that coordinates with the new floating stone bench.
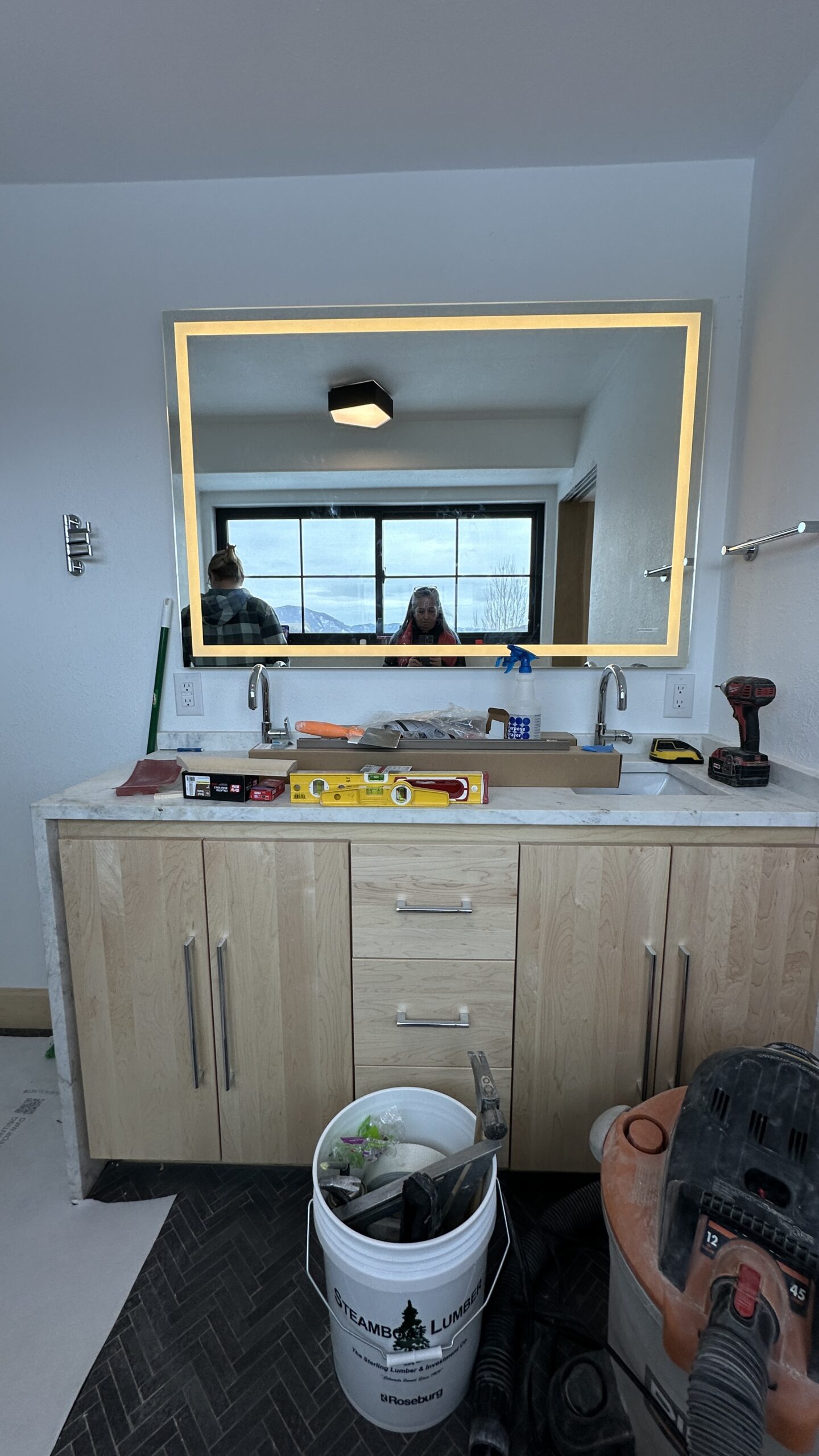
Final lap. Finish line in sight!
Before & After
please note @designedinteriorsllc in any reproduction or borrowing of images and ideas found here. thank you.
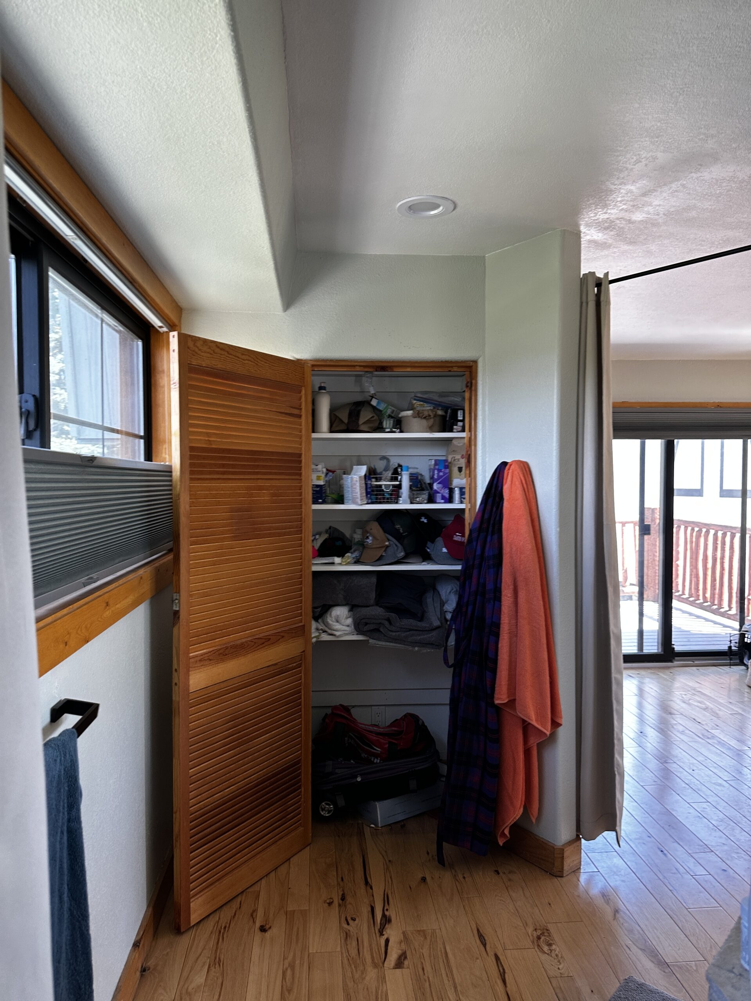
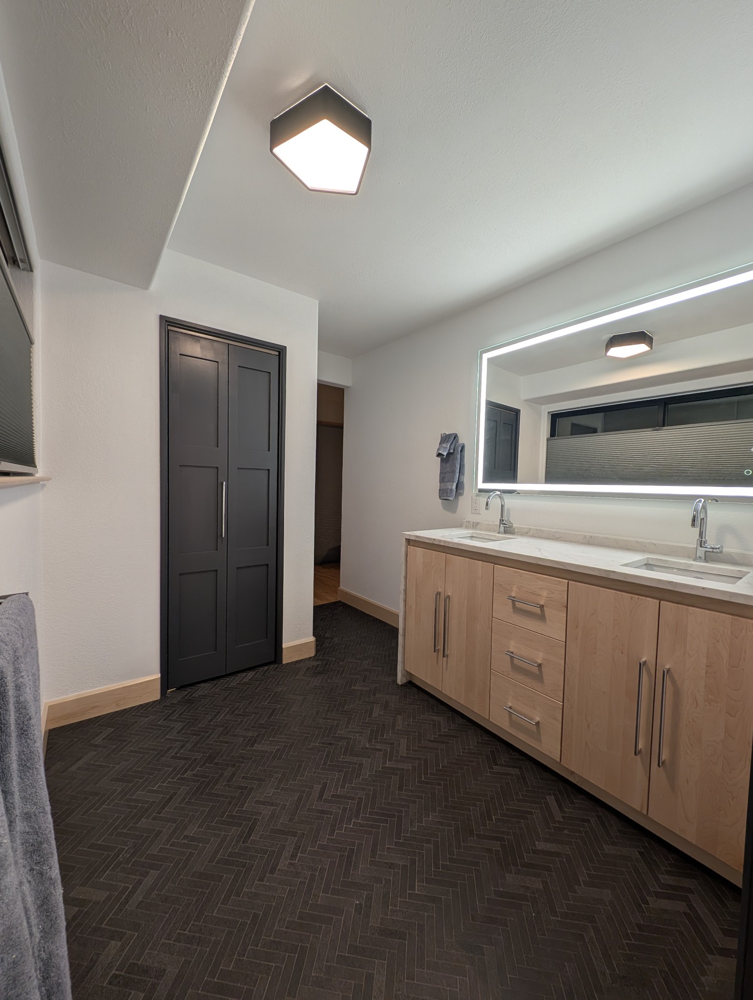
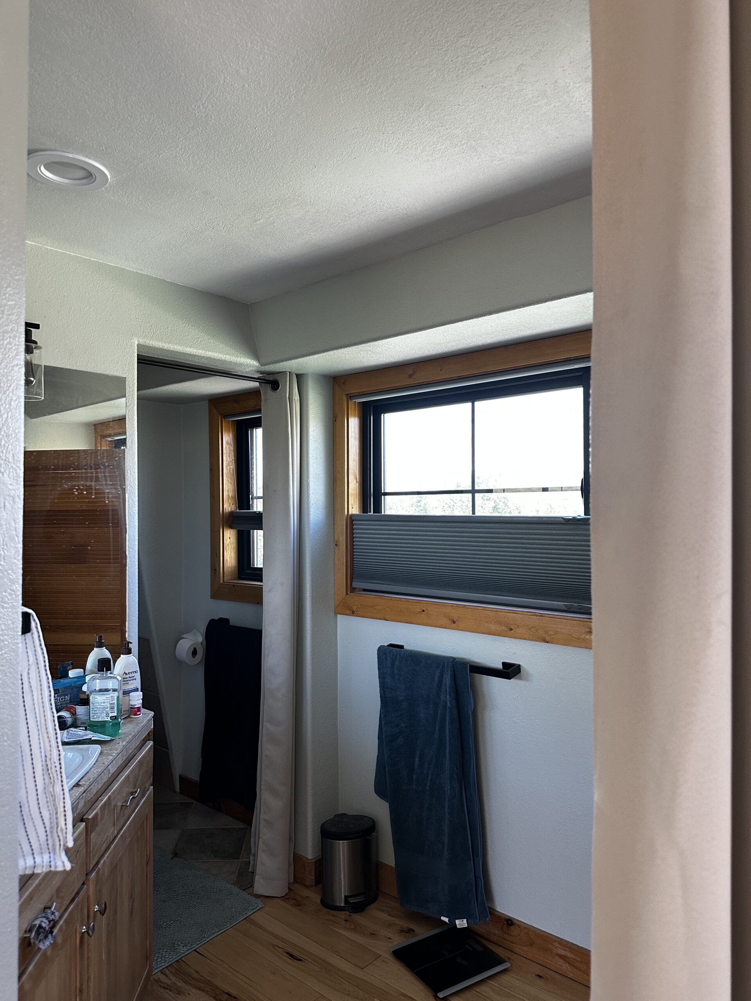
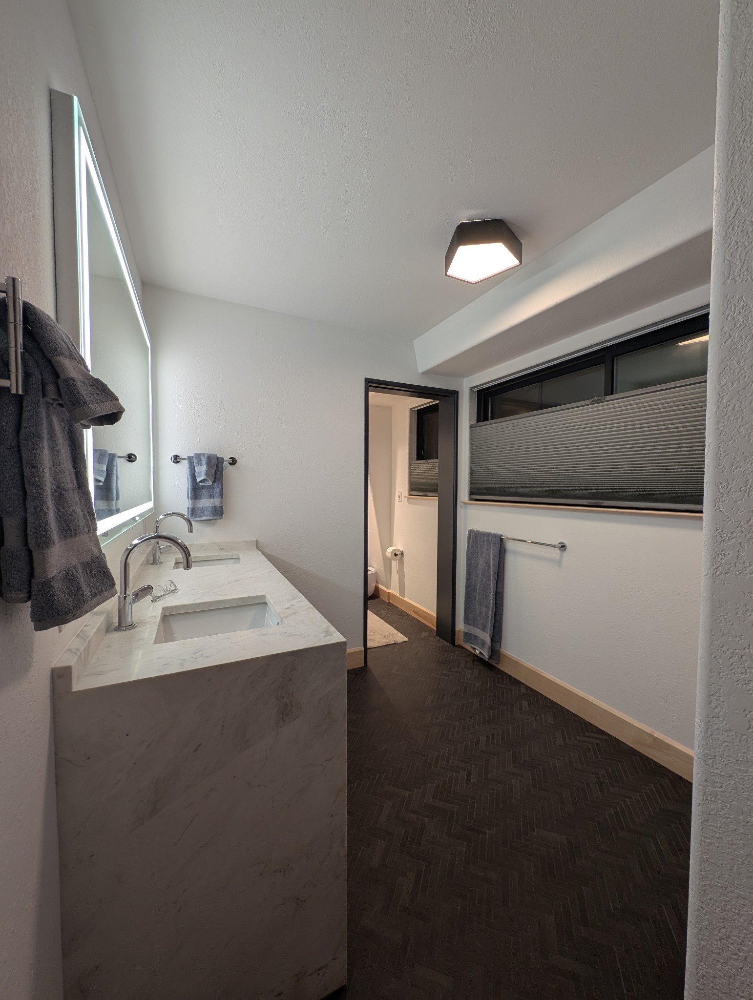
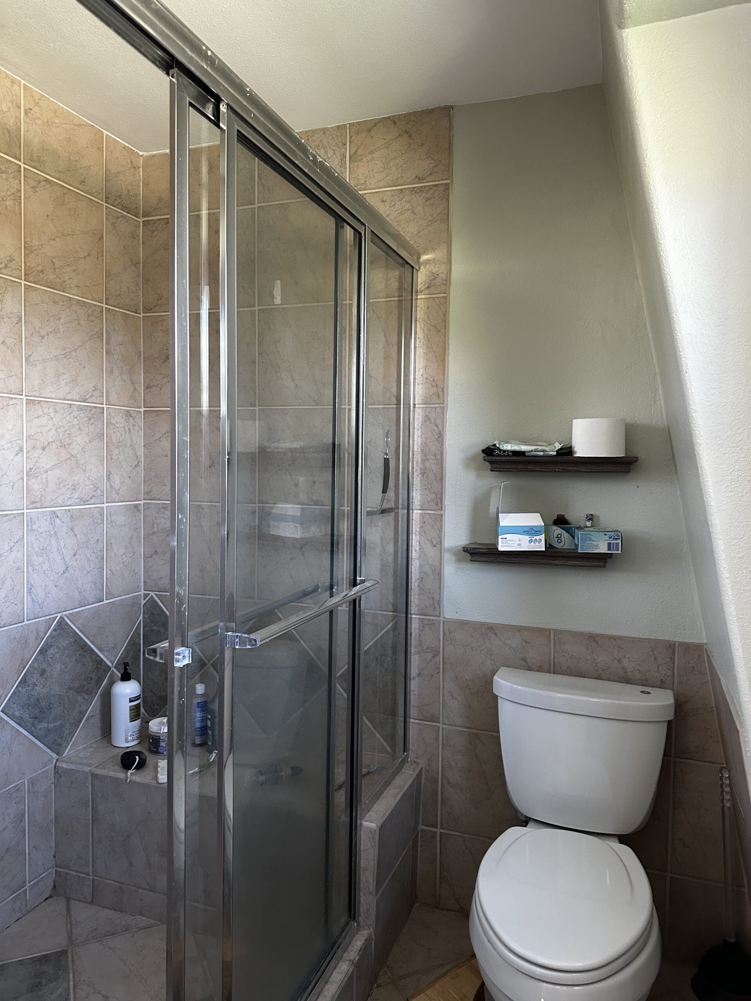

Check back for updated ‘After’ photos as this project is very near completion.



